Hello friends! Long time no write. I’m going to jump right in with some pictures of my St-Adèle project. The job is, sadly, almost totally done and though I wish I could keep working with this client and this house, my initial mandate is pretty much complete. We are missing a couple of small things here and there but the bulk of the job is done. I am really happy with how it all turned out and I hope my client is too. For straight up images of the finished job, you can check out my portfolio on this very site under portfolio (!). But the blog, well the blog is for getting the scoop, for seeing the before and after pictures, for seeing the process. So welcome to the blog! I previously wrote about the project a while back here but if you are lazy or rushed for time, here is a brief recap: my lovely client has owned this country home for over 15 years and hired me to update the place. The goal was not to gut the house and start from scratch but keep what worked and build on that. Here’s a peak at my work.
Guest Bathroom before:
The vanity was really big and bulky. The toilet was massive. The floor, mouldings, vanity, and wall were all different woods. The room had no real visual punch or soul.
Guest Bathroom after:
The inspiration for this space all started with the floor tile. Started with me falling in love with that floor tile. It was a deep love that quickly turned to deep hate when it took a million years to get here from Morocco. Then I forgave the tile once it was installed and saw how stunning it was. I mean! Just gorgeous. By removing the hard wood floor, we cut some of the woody-ness from the space. The white in the tile, on the walls, the new sink and new (more compact) toilet all helped brighten the room up. We had Treebone build a more narrow, floating vanity in teak. We had brushed gold bathroom accessories from Kholer.We kept the existing mirror and lighting- sconces that my client had previously bought- and we didn’t change the shower stall or tile. We just lifted everything up off the floor making the space seem bigger and better. Now the tile was the focal point, making the room light and bright and so very cool. I LOVE this room.
Office before:
The space was very “wood-y” and dark. The room didn’t flow. The sofa took up too much space. It felt dark and busy.
After:
A beautiful, zen, soft and bright room that is so lovely to hang out in. Working with Steam, I had them build this beautiful storage furniture, that wrapped around two walls of the space. Removing all that shelving immediately brightened up the space and made the room instantly feel bigger. We painted the walls in the same color (Benjamin Moore Cloud White) as the built-in. The client now has tons of tucked-away storage and can still display art and books on the top. The carpet and chairs belonged to her already and the only addition was the Dot Line Suspension lamp from Lambert et Fils.
Master Bathroom before:
The wood of the cabinets had some water damage and the overall aesthetic had a distinctly 80’s vibe going on. There was barely any counter space and the bulbous sinks ate up whatever top surface there was. This room needed an update and some upgrades.
Master Bathroom after:
I mean. Just look at it. This room is so sexy and cool. I am generally proud of my design but, guys can I just gush for a minute? I LOVE THIS ROOM SO MUCH. I kept the floor and instead of picking up the greys and pinks in it, I pulled out the black by adding more black to the space: black faucets, cabinetry, and new black shower tile. We raised the vanity higher off the floor and made it floating. I was fixated on having wall-mounted faucets and we happily found these Nostromo ones by Fantini, the company that also made the shower kit with the giant rain shower head. We reduced the sink sizes and installed these streamlined ones by Duravit. I had Treebone build the vanity, medicine cabinet and storage unit. We chose that beautiful rosewood for the medicine cabinet and storage unit. The rosewood has black streaks in it which went perfectly with our black colour scheme. The Lambert et Fils pendants add a different texture to the space and we installed these gorgeous Keuco mirrors with lights on the side. Raising the vanity, lifting the storage up off the floor, putting in a narrower toilet all contributed to making the master bathroom seem a million times bigger than before.
Bedroom before:
This room was my client’s son’s room. Now 18, he tended to stay in the guest house on the property as opposed to the main house. The room ended up empty most of the time. It has a tricky shape with the two sloped sides- they slope practically down to the floor. My client suggested turning it into a walk-in closet to house her and her husband’s clothes as well as her husband’s vast collection of sneakers (that were slowly taking over the house ;-)) .
Walk-in closet after:
Working with Treebone again, we designed shoe storage built to fit into the slopes of the room. The shelves are on tracks and pull out so you can fit in quite a few pairs of kicks. We decided to keep the wall unit as it provided ample storage. Treebone also made the two mirrors for the angled walls. My client had the Le Corbusier daybed and the rug already. All that is missing is a glamorous chandelier and I think we made a pretty great walk-in. Also the tricky space is somehow less tricky with furniture that fits it just right. And now all the sneakers can have a home.
It was a really great, challenging, exciting project. The client was lovely and interesting and inspiring. The location was gorgeous and the hour-long commute was some of my most relaxing time in the past year. My only alone time too (haha. No, seriously, it was heaven: podcasts and music, and silence. God I’m going to miss that). More importantly, I had something that is all too rare in my line of work: time to get the details just right and the exact right budget to work with.
xa

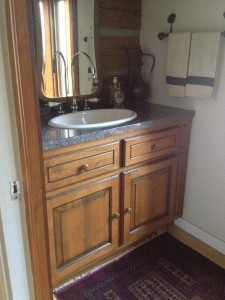




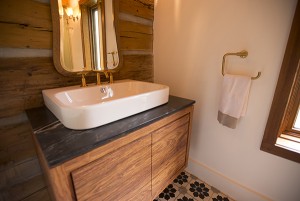

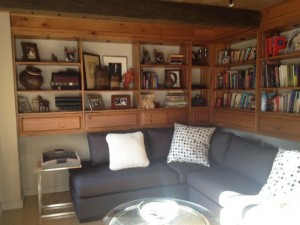





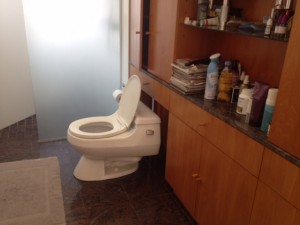



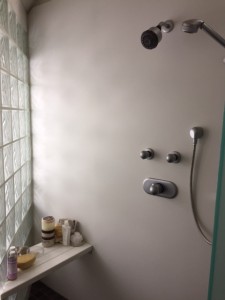












Hi!!!!!
I want to do some bathroom renos! These look fantastic!! I’ve been thinking of this for some time but I have, for reasons better explained in person, suddenly found myself with some time on my hands…. I’m wondering if you might have some time next week to come take a look?
Thanks,
Emma
Hi Emma,
Thanks for reaching out.My schedule is crazy right now but I can definitely meet next week to take a look and see where and what and how and all the rest. I can make time Thursday morning or Friday after 11:00 until 3:00. Let me know. xo